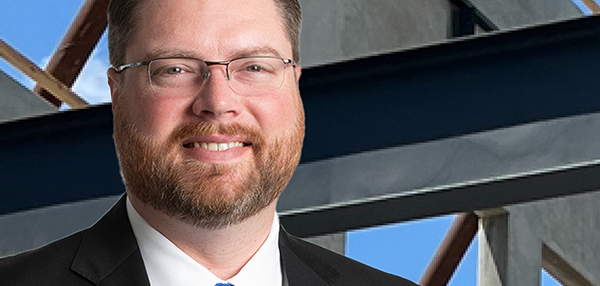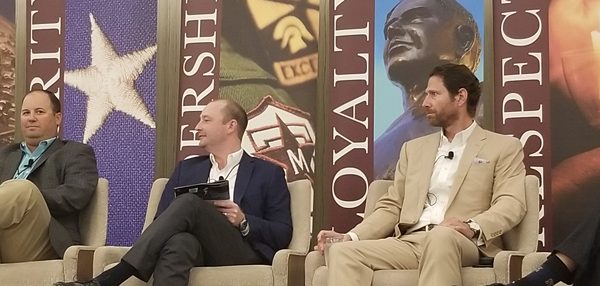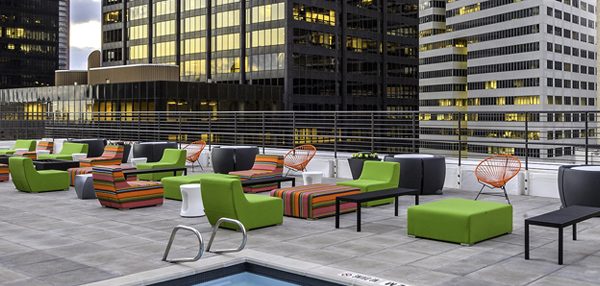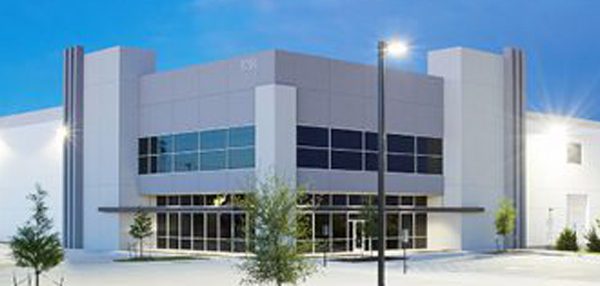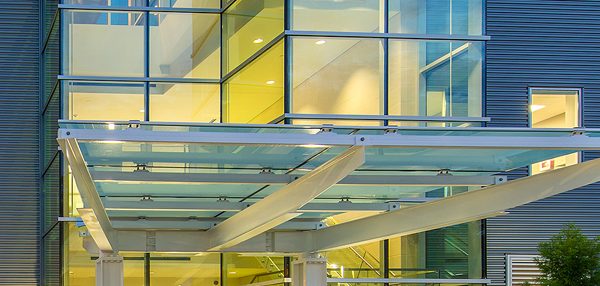The Center for ENT moves practice to Southside Commons
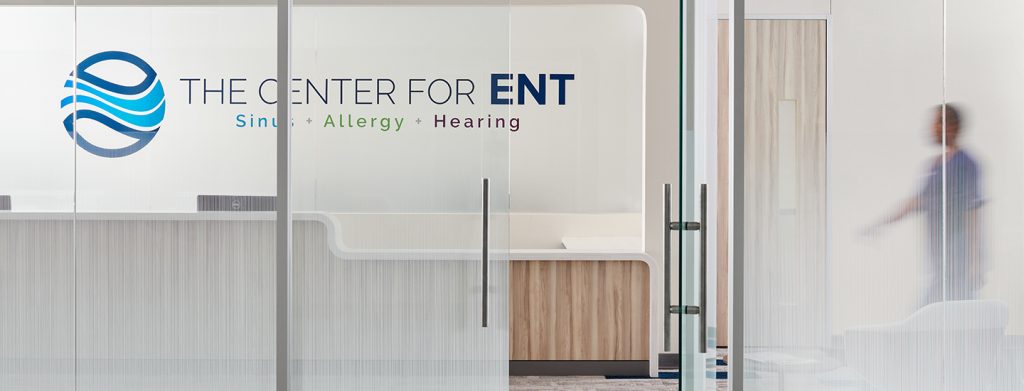 HOUSTON (July 15, 2020) – The freshly redeveloped, 80,000-square-foot Southside Commons, which formerly housed the storied Palace Bowling Lanes, welcomes its first new tenant to 4191 Bellaire Blvd. The Center for ENT, a well-established sinus, allergy, and hearing practice moved into the second floor of the vibrant mixed-use building after 50 years in Houston’s medical center.
HOUSTON (July 15, 2020) – The freshly redeveloped, 80,000-square-foot Southside Commons, which formerly housed the storied Palace Bowling Lanes, welcomes its first new tenant to 4191 Bellaire Blvd. The Center for ENT, a well-established sinus, allergy, and hearing practice moved into the second floor of the vibrant mixed-use building after 50 years in Houston’s medical center.
“Our new location is a modern facility featuring cutting-edge technology, improved access, less traffic and free parking on a surface-level lot,” Dr. Samuel “Ross” Patton explains. “With these new amenities we cannot wait to continue providing excellent sinus, allergy, and hearing care for our patients.”
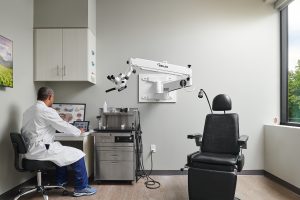
The 20,840-square-foot office includes state-of-the-art exam rooms, multiple procedure rooms equipped with image-guidance sinus navigation technology, on-site CT scanner, allergy testing and treatment laboratory, four sound booths for hearing assessment and an expansive hearing aid workshop. The facility is equipped with the latest medical technology that enables its board-certified surgeons and physicians to diagnose and treat all degrees of sinus, allergy, and hearing conditions.
Arch-Con Corporation, the general contractor who renovated Southside Commons for developer Triple Crown Investments, also handled the build-out for this first-generation space. The building’s transformation has introduced dynamic new facades and was designed to accommodate a variety of tenant uses. While The Center for ENT is the first tenant and occupies half of the second floor space, the building is nearly fully leased with the majority of its space either under construction or complete.
The Center for ENT is located on the Northwest section of the building floor plate yielding maximum visibility for patients upon arrival. Page, a multidisciplinary architecture and engineering firm, designed the space allowing patients to flow through the check-in process and integrated the cutting-edge technology with a modern aesthetic. They used color to reinforce the brand and provide wayfinding for patients. Varying shades of blue identify the ENT group; greens are used for the allergy group and purple elements highlight the hearing practice. The use of color in furniture and wall accents organize the spaces, creating a more patient-centric and easy experience from the arrival lounge to the patient rooms.
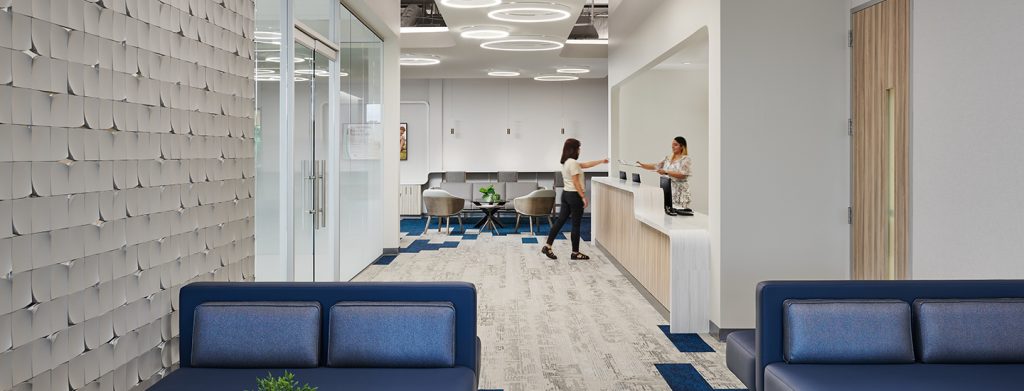 “Working with the physicians was a fulfilling, creative process for us as designers,” explains Page Principal and Interior Design Director Marissa Yu. “They were ready for a fresh and unique space that would reflect their practice and energy—from the best location of the building to maximize visibility and accessibility to the introduction of hospitality design features to achieve their goals for a modern yet approachable environment.”
“Working with the physicians was a fulfilling, creative process for us as designers,” explains Page Principal and Interior Design Director Marissa Yu. “They were ready for a fresh and unique space that would reflect their practice and energy—from the best location of the building to maximize visibility and accessibility to the introduction of hospitality design features to achieve their goals for a modern yet approachable environment.”
Sleek lines, layers of light, and playful textures introduce the more curated, hospitality-like feeling for the progressive practice. Lounge desks and nurses’ stations were custom-designed with smooth surfaces and curved edges to create a contemporary, high-tech look. The furniture is more muted and fits well into the rounded geometries of the space. The lounge includes a modern kids table as well as a wellness education area where the practice features educational videos.
Future tenants to Southside Commons include Houston Methodist and Greater Houston Orthodontics on the second-floor medical space and Dish Society, Palace Social and Eye Theory on the first-floor retail space.



